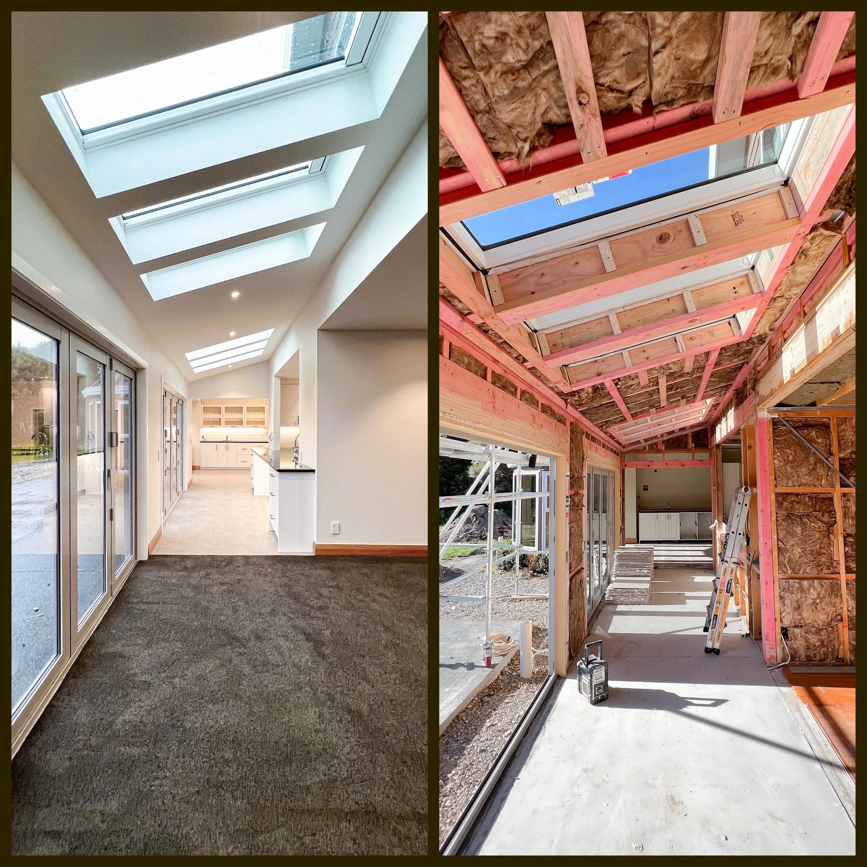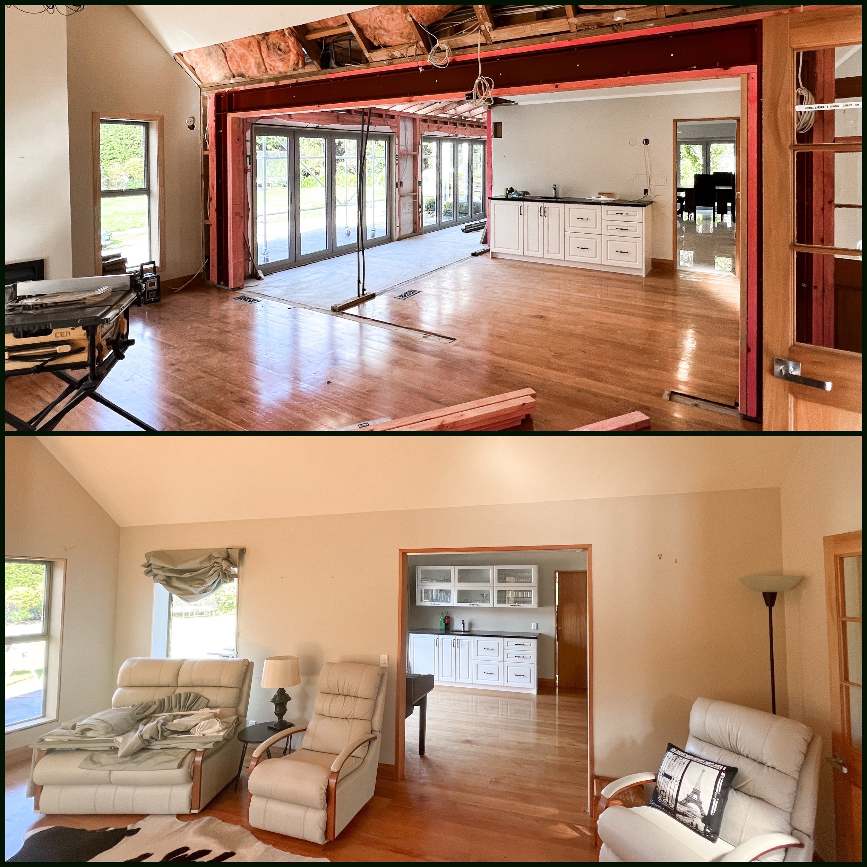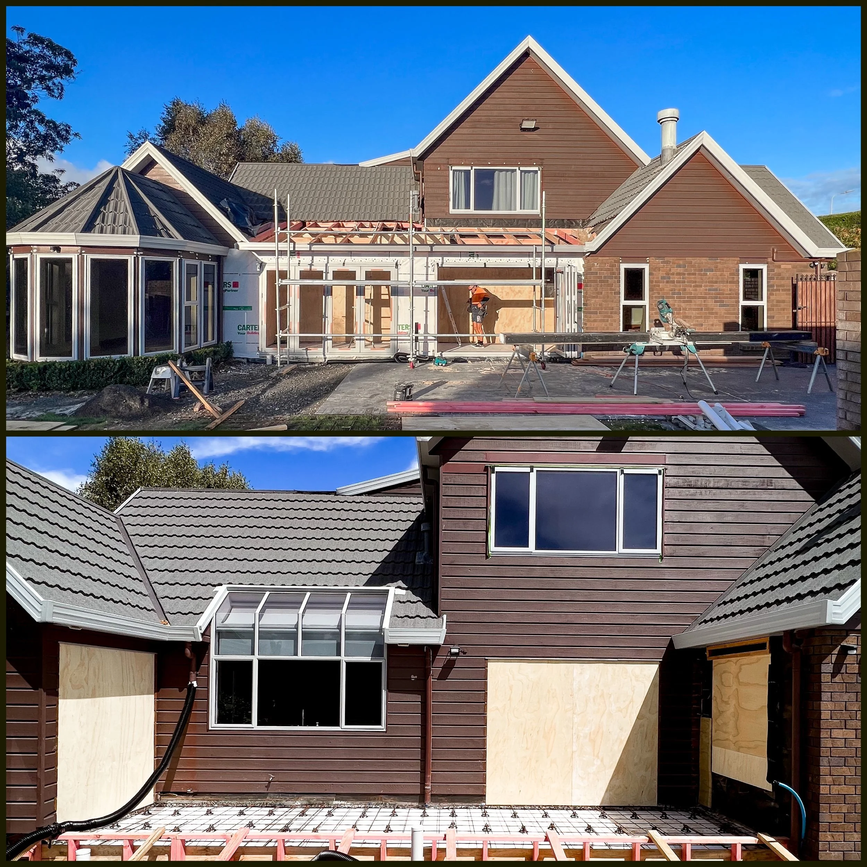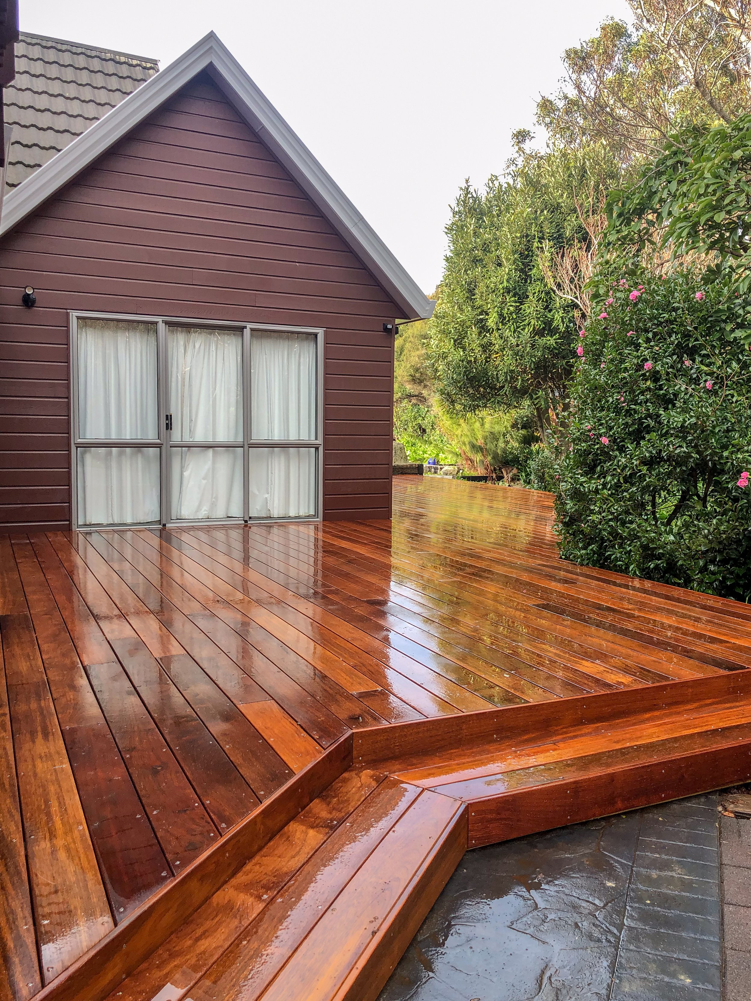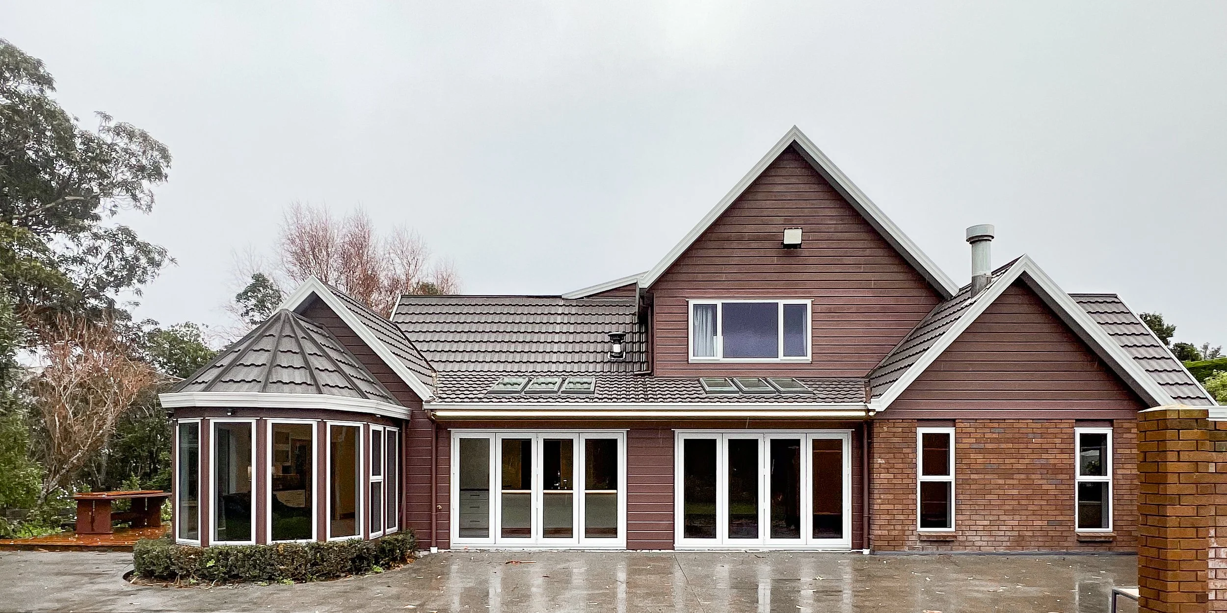
House extension & interior renovation - Whitby
The brief for this project was to create better flow between the living areas, which can also be opened up to create the ultimate indoor/outdoor flow. We extended outward and removed internal walls to create a linkway between the living spaces, adding double bi-folding doors and six skylights to allow an abundance of natural light into the space. A bespoke new kitchen and bar with LED accent lights tie everything together and make this area the ideal space for entertaining.
We also added an additional guest bathroom upstairs and built a wrap around deck using Kwila hardwood decking.



